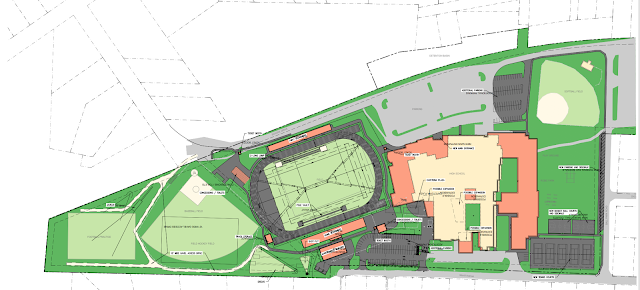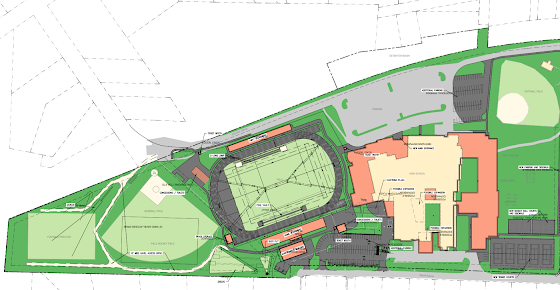The Gorham High School (GHS) Capital Project continues to move forward and is beginning to pick up significant momentum. A broad-based community stakeholder Building Committee has been launched and the group has been working diligently to first identify the needs that must be addressed in this project and then work with architects (Harriman Associates) to design a building that meets those needs.
The initial estimate for the design will be ready in late January or early February and then we will work to launch public forums and various feedback loops at that time that will extend throughout the course of the winter and spring of 2019.

The initial draft design incorporates all of the programmatic, athletic, and community needs associated with this project at this time. The existing GHS building is shown in cream while the orange is additional classroom space.
We know that we need to find a way to offset local taxpayer costs for this project so we have been building the foundations for a capital campaign for the athletic portions of this work. We are poised to do a “soft launch” of the capital campaign focused on information sharing in January and February with a goal of trying to raise approximately 20% of the athletic fields cost through community-wide fundraising efforts.
Here are some quick points to help residents understand the need for this project and why we are working so diligently to bring this project to a voter referendum in November of 2019.
* GHS was last renovated in 1992. At the time, the school was built to house 750 students. There are currently 868 students in the building now.
* Enrollment projections indicate that we will continue to grow in student population with our high school population scheduled to reach approximately 944 students by the year 2027-28.
* Currently, our main entrance for students is located on the opposite side of the school from our administrative offices creating a significant safety concern that must be more thoroughly dealt with by changing the physical plan for the long-term.
* Current classroom sizes in our building range between 500-717 square feet, while today’s standards require classrooms of approximately 800 square feet.
* The current cafeteria is far under-sized for our students. During the three lunch periods, students are forced to sit on benches in the hallway/lobby area, and unfortunately, often on the floor.
* Mechanical systems at GHS are nearing the end of their useful life and many are inefficient compared to today’s standards. It currently costs $1.17/square foot to operate GHS while Great Falls Elementary School operates at $.91/square foot and that building is air-conditioned.
* GHS currently operates 2.5 competition athletic fields compared to other comparable high schools in the state that operate between 6-8 grass fields (or utilize synthetic surfaces for fewer fields).
* We have a total of 280 park- ing spaces for staff and students onsite. Schools of our size are now built to offer between 400-500 parking spaces.
* The community is not able to use our facilities in the way that we would like. We want to open up our facilities more to community use.
The initial draft design incorporates all of the programmatic, athletic, and community needs associated with this project at this time. This IS NOT A FINAL DESIGN, but will be the design that gets us to our first initial project estimate.
At this point, we are designing the building to house 1,100 students. We are doing this because we know that this project will be a 20-30-year commitment and we do not want to have to come back to taxpayers in 10 years with another capital project for GHS. This enrollment target may change as we continue to move through the work.
We are looking at a new classroom wing on the right side of the existing building which will be a two-story structure adding approximately 14 new classrooms and two science labs to GHS. We are proposing to move our tennis courts to Robie Park, which we hope will expand community access and use of these great recreational facilities while still leaving the playground, community gardens, and softball field in place.
We are expanding our existing cafeteria to hold the appropriate number of students and factoring in the need for an additional gymnasium. We are also looking to add a large cardio and fitness room to this area, which can be used by our students during the day and be open to the community for use outside of the regular student day.
Additional items include 200 more parking spaces, the movement of the administrative offices to the main entrance side of the building, with appropriate security measures in place to ensure increased student safety, and the movement of our main competition field to allow for the building changes necessary to accommodate the design. We are also seeking the addition of synthetic turf to the main competition field so that we can provide an adequate space for our students to participate in PE classes during the school day, an adequate space for practices and competitions to be held by our students, and a venue that can be more readily used by our community when not in use by the school.
This renovation will also ensure our existing classroom sizes meet square footage standards for the present day, and our mechanical systems will be upgraded to be more energy efficient and reliable for the next 30 years.
The School Committee will host a joint meeting with the Gorham Town Council on January 15 at 6:30 p.m. to discuss the project. The meeting is open to the public and will be televised via GoCat.
We anticipate the first of several community forums will take place in early February and will launch another survey to allow folks to share their thoughts and ideas about the project. The timeline for final decision making will be a vote for support of the final design by the Building Committee in July. The School Committee will vote to approve a final project design in August and the Town Council will need to vote to approve of a referendum to appear on the November ballot by September.
If you have questions, concerns, or comments, please do not hesitate to reach out to me at heather.perry@gorhamschools.org.


