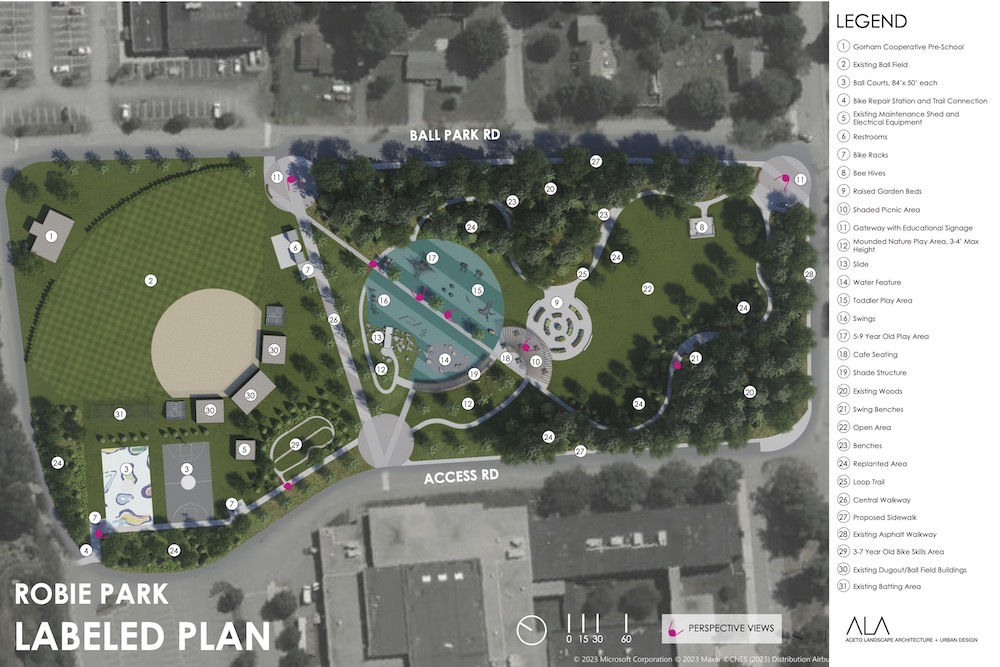At the March 12 meeting, The Town Council unanimously approved the Robie Park Master Plan. Developed over the past 18 months, the concept plan includes features most requested by residents who replied to an online survey and who provided feedback at several public meetings.
In addition to retaining most of the existing trees (20), the plan includes planting new ones (24). There will be gateway entrances with educational signage at both Ball Park Road and Morrill Ave (11). There is a central walkway (26) and a proposed sidewalk connecting the major features (27). Many features will be retained including ball courts (3), open area (22) and the existing ball field with support structures (22,30), restrooms (6).
New features would include a shaded picnic area (19), new raised garden beds (9), café seating (18) and separate play areas for toddlers (15) and for 5–9-year-olds (17). Other children’s play areas (12) include swings (16), and a water feature (14). All would meet ADA guidelines.

Town of Gorham Planning Map
After the plan was approved, Town Manager Ephram Paraschak advised everyone to “manage expectations,” since the Master Plan will be phased-in over time. Councilors Virginia Wilder-Cross and Suzanne Phillips suggested that creative funding be considered, such as local businesses donating to specific features or sections.
The next step in the process will be to hire an engineer to create an operational plan. According to Tom Poitier, director of community development, “The engineer costs will be expensed to the funds that the Town Council has already allocated to Robie Park.” He is in the process of gathering information for hiring the engineer.
The plan was developed by Acedo Landscape Architecture with direction from the Robie Park Master Plan Steering Committee headed by Councilor Philip Gagnon and including Ron Shepherd, Jacinda Wilson, Stewart McCallister, Katherine Garrard, Laurel Emerson, Rob Delaney, and Michael Chabot.


