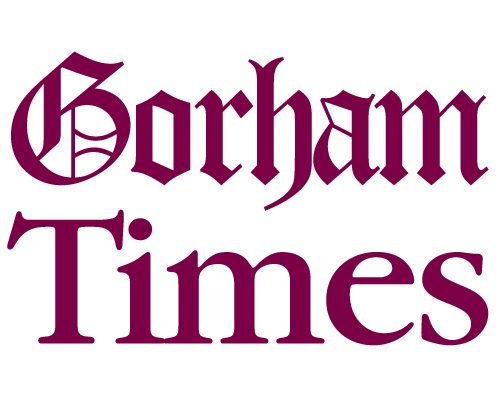The first community forum was held on February 4 to discuss the proposed Gorham High School Building Project. Hosted by the Gorham School Committee, the Town Council, and the GHS Building Committee, the event provided an opportunity for the public to hear an overview of the project and provide feedback.
Gorham High School was originally designed to accommodate 750 students; current enrollment tops 860 students and is projected to hit 975 by 2028-2029. There are currently six modular classrooms being used to assist with the increased growth and need for instructional space. Current classrooms fall under the Department of Education’s standard recommended size of 800 square feet, with most being between 600-770 square feet. Special Education classrooms are also below the Department of Education’s standard size, some with no windows.
Proposed plans for renovation and additional space include capacity for 1,100 students using Department of Education Standards. This includes increasing classroom count, eliminating modular classrooms, expand- ing the library, kitchen, and cafeteria, adding a second gymnasium, and creating additional art, science, chorus, health, special education, and lecture rooms.
In addition to the classrooms, Gorham High School currently struggles with inadequate and overused athletic facilities, a lack of parking, lack of functional storage, and aging mechanical, electrical and building systems.
While the decision was made to raise money for any outdoor athletic facility improvement/additions through a capital fundraising campaign, the above mentioned drivers were proposed for renovations and additions to the current Gorham High School campus.
To conclude the public forum, feedback was solicited from residents. According to Superintendent Perry, “folks seemed to genuinely support the need for the capital project overall and were not questioning the need. Instead the focus was on identifying potential issues early and brainstorming solutions.”
As Dan Cecil, head architect at Harriman Associates stated, “although the plans look official, the project is still a work in process and just pencil on paper. The committee’s goal at this juncture is to present the plans, answer questions from the community, get input, and modify the plans to satisfy all needs.”
Three major themes or areas of concern arose from the forum. The first focused on traffic flow as a result of the proposed elimination of Access Road and potential safety concerns related to increased traffic.
The second major area of concern, according to Perry, was doubt that the proposed additions would give the high school enough room to grow. “The underlying sentiment was that folks felt as though growth is going to continue in Gorham and people do not want us to plan for a building, spend the money getting it built, and then be out of space again before the life of the bond is up.”
Lastly, residents questioned whether the new building will be constructed with a focus on the community. The community is being asked to invest a significant amount of money into this project and residents want to be ensured access as well.
For Superintendent Perry and the Gorham High School Building Committee, the forum presented the public with an opportunity to express concerns and provide potential solutions. Both Perry and the GHS Building Committee will continue to share their progress and garner feedback from the community.
The next steps for the project include a thought exchange community survey, continuous adjustments to the project based on feedback through the spring, and a proposed recommended final project to the School Committee in July 2019.
To watch a full video of the public forum, click here.


