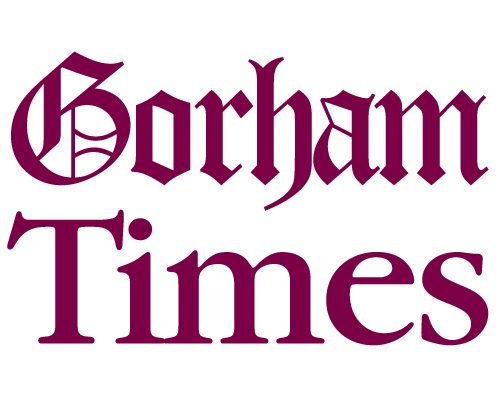The Gorham High School (GHS) Building Committee met on October 22 to review three options for expansion and renovation of the current building and to recommend one of those options to the School Committee for consideration. With one exception, those attending reached a consensus on Option 6 which places the new classroom wing on the Morrill Avenue side of the building. This option provides common areas for 1100 students and initial classroom space for 950 students.
Committee member Paul Smith chose not to consider any of the options because of the estimated costs in relation to enrollment projections. The Option 6 plan as presented is estimated at $71.9 million.
Although this is the least expensive plan and the most compact and efficient option proposed by the architects, the discussion focused on whether or not it met the educational needs of students, including enhanced security. Architect Daniel Cecil of Harriman Associates said they “can’t make it less expensive without giving up some big things.”
Although members of the committee expressed support, some lamented that the plan eliminated a proposed lecture hall. Transportation and Facilities Director Norman Justice spoke for a number of members when he objected to a lack of air conditioning which, he said, would be very expensive to add later. The construction of the cafeteria and library area is safe but outdated. This option would not just renovate it, but rebuild it to current standards.
Brian Jandreau, GHS principal, emphasized the importance of safety needs. This plan incorporates “best safety practice,” which includes having only one entrance.
Members gave what Superintendent Heather Perry called “a recommendation at this point in time,” emphasizing that this is only one step in a process that will include the School Committee, the Town Council, and the public.


